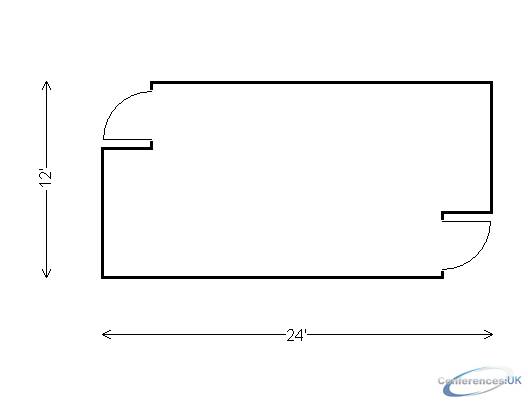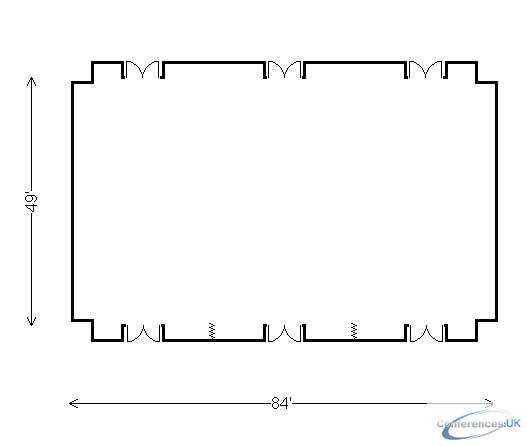Floor plans and virtual tours for suites of venue Hilton Suites Toronto Markham Conference Centre and Spa
Mahogany Boardroom Suite - Hilton Suites Toronto Markham Conference Centre and Spa
Book this room
| - |
- |
12 |
- |
- |
- |
- |
12 |
12 |
24 |
288 |
|
Markham Ballroom Suite - Hilton Suites Toronto Markham Conference Centre and Spa
Book this room
| 500 |
250 |
- |
- |
300 |
- |
600 |
17 |
49 |
84 |
4116 |
|
Markham Ballroom- Markham Ballroom A Suite - Hilton Suites Toronto Markham Conference Centre and Spa
Book this room
| 150 |
80 |
- |
- |
120 |
- |
185 |
17 |
49 |
28 |
1372 |
|
Markham Ballroom- Markham Ballroom B Suite - Hilton Suites Toronto Markham Conference Centre and Spa
Book this room
| 150 |
80 |
- |
- |
120 |
50 |
185 |
17 |
49 |
28 |
1372 |
|
Markham Ballroom- Markham Ballroom C Suite - Hilton Suites Toronto Markham Conference Centre and Spa
Book this room
| 150 |
80 |
- |
- |
120 |
50 |
185 |
17 |
49 |
28 |
1372 |
|
Butternut Room Suite - Hilton Suites Toronto Markham Conference Centre and Spa
Book this room
| 70 |
40 |
20 |
- |
60 |
25 |
70 |
11 |
24 |
29 |
696 |
|
Butternut and Holly Suite - Hilton Suites Toronto Markham Conference Centre and Spa
Book this room
| 150 |
80 |
- |
- |
120 |
50 |
150 |
11 |
50 |
29 |
1450 |
|
Evergreen Room Suite - Hilton Suites Toronto Markham Conference Centre and Spa
Book this room
| 70 |
40 |
20 |
- |
60 |
25 |
70 |
11 |
25 |
30 |
750 |
|
Holly Room Suite - Hilton Suites Toronto Markham Conference Centre and Spa
Book this room
| 70 |
40 |
20 |
- |
60 |
25 |
70 |
11 |
28 |
29 |
812 |
|
Iris Boardroom Suite - Hilton Suites Toronto Markham Conference Centre and Spa
Book this room
| - |
- |
18 |
- |
- |
- |
- |
11 |
28 |
25 |
812 |
|
Jasmine Room Suite - Hilton Suites Toronto Markham Conference Centre and Spa
Book this room
| 60 |
40 |
16 |
- |
50 |
18 |
60 |
11 |
24 |
25 |
600 |
|
Maple Room Suite - Hilton Suites Toronto Markham Conference Centre and Spa
Book this room
| 50 |
25 |
16 |
- |
30 |
18 |
40 |
11 |
20 |
29 |
580 |
|
Meeting Suites (2) Suite - Hilton Suites Toronto Markham Conference Centre and Spa
Book this room
Orchid Room Suite - Hilton Suites Toronto Markham Conference Centre and Spa
Book this room
| 70 |
40 |
20 |
- |
60 |
25 |
70 |
11 |
24 |
29 |
696 |
|
Primrose Room Suite - Hilton Suites Toronto Markham Conference Centre and Spa
Book this room
| 70 |
40 |
20 |
- |
60 |
25 |
70 |
11 |
25 |
30 |
750 |
|
Tirillium Boardroom Suite - Hilton Suites Toronto Markham Conference Centre and Spa
Book this room
| - |
- |
20 |
- |
- |
- |
- |
11 |
28 |
29 |
812 |
|
Violet Room Suite - Hilton Suites Toronto Markham Conference Centre and Spa
Book this room
| 70 |
40 |
20 |
- |
60 |
25 |
70 |
11 |
24 |
29 |
696 |
|
Violet and Orchid Suite - Hilton Suites Toronto Markham Conference Centre and Spa
Book this room
| 150 |
80 |
- |
- |
120 |
- |
150 |
11 |
50 |
29 |
1450 |
|
Donald Cousens Conference Centre Suite - Hilton Suites Toronto Markham Conference Centre and Spa
Book this room
| 1400 |
720 |
- |
- |
1200 |
- |
1400 |
20 |
130 |
108 |
14040 |
|
Donald Cousens Conference Centre- Room Five Suite - Hilton Suites Toronto Markham Conference Centre and Spa
Book this room
| 200 |
120 |
- |
- |
150 |
- |
200 |
20 |
39 |
54 |
2106 |
|
Donald Cousens Conference Centre- Room Four Suite - Hilton Suites Toronto Markham Conference Centre and Spa
Book this room
| 200 |
120 |
- |
- |
150 |
- |
200 |
20 |
39 |
54 |
2106 |
|
Donald Cousens Conference Centre- Room One Suite - Hilton Suites Toronto Markham Conference Centre and Spa
Book this room
| 200 |
120 |
- |
- |
150 |
- |
200 |
20 |
39 |
54 |
2106 |
|
Donald Cousens Conference Centre- Room Three Suite - Hilton Suites Toronto Markham Conference Centre and Spa
Book this room
| 600 |
240 |
- |
- |
400 |
- |
600 |
20 |
52 |
108 |
5616 |
|
Donald Cousens Conference Centre- Room Two Suite - Hilton Suites Toronto Markham Conference Centre and Spa
Book this room
| 200 |
120 |
- |
- |
150 |
- |
200 |
20 |
39 |
54 |
2106 |
|
Elm 1 Suite - Hilton Suites Toronto Markham Conference Centre and Spa
Book this room
| 80 |
40 |
- |
- |
60 |
25 |
90 |
9 |
24 |
34 |
888 |
|
Elm II Suite - Hilton Suites Toronto Markham Conference Centre and Spa
Book this room
| 80 |
40 |
- |
- |
60 |
25 |
90 |
9 |
25 |
34 |
922 |
|
Oak I Suite - Hilton Suites Toronto Markham Conference Centre and Spa
Book this room
| 40 |
20 |
- |
- |
30 |
- |
50 |
9 |
17 |
28 |
470 |
|
Oak II Suite - Hilton Suites Toronto Markham Conference Centre and Spa
Book this room
| 50 |
30 |
- |
- |
40 |
18 |
60 |
9 |
24 |
28 |
672 |
|
Willow I Suite - Hilton Suites Toronto Markham Conference Centre and Spa
Book this room
| 60 |
30 |
- |
- |
40 |
18 |
50 |
10 |
24 |
25 |
560 |
|
Willow II Suite - Hilton Suites Toronto Markham Conference Centre and Spa
Book this room
| 90 |
50 |
- |
- |
60 |
28 |
80 |
10 |
26 |
35 |
840 |
|
Willow III Suite - Hilton Suites Toronto Markham Conference Centre and Spa
Book this room
| 90 |
50 |
- |
- |
80 |
28 |
80 |
10 |
26 |
35 |
840 |
|
Willow III, IV Suite - Hilton Suites Toronto Markham Conference Centre and Spa
Book this room
| 140 |
80 |
- |
- |
200 |
- |
280 |
10 |
76 |
35 |
2610 |
|
Willow IV Suite - Hilton Suites Toronto Markham Conference Centre and Spa
Book this room
| 110 |
60 |
- |
- |
140 |
32 |
200 |
10 |
50 |
38 |
1770 |
|










