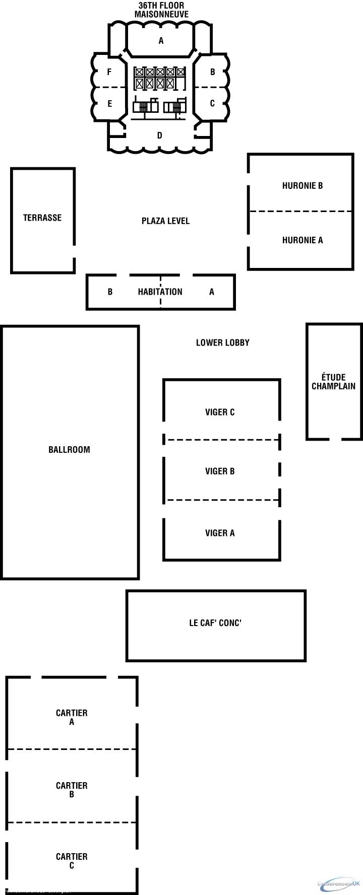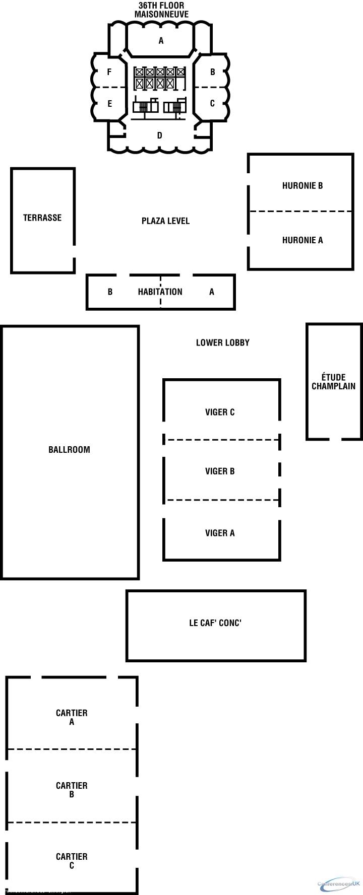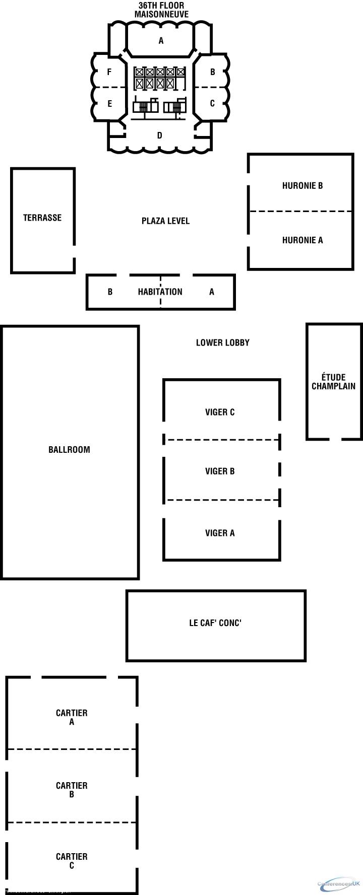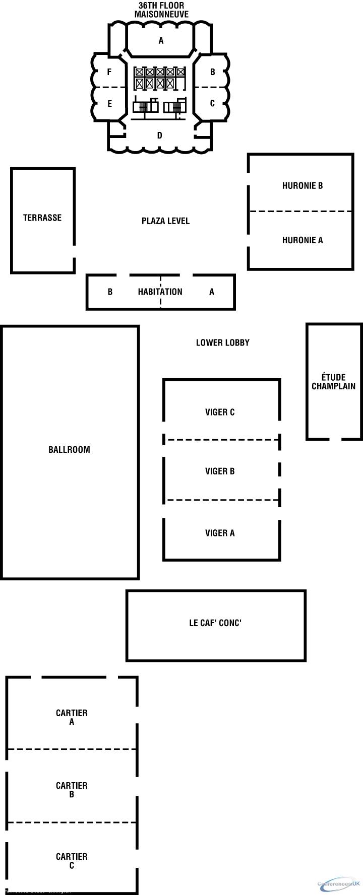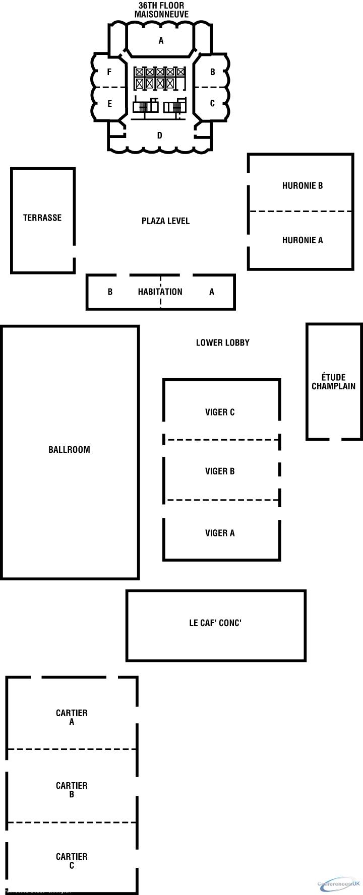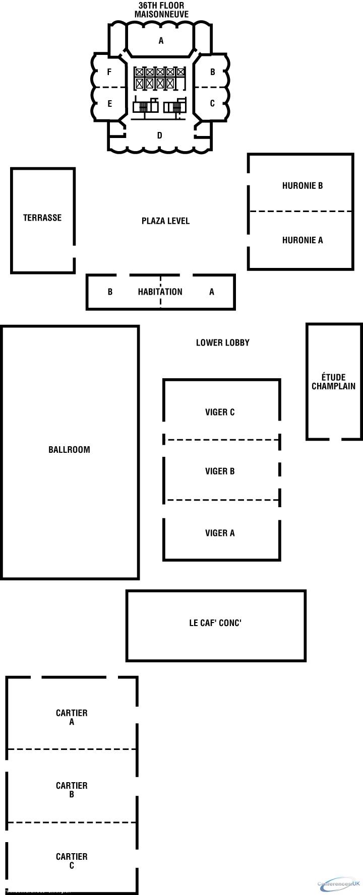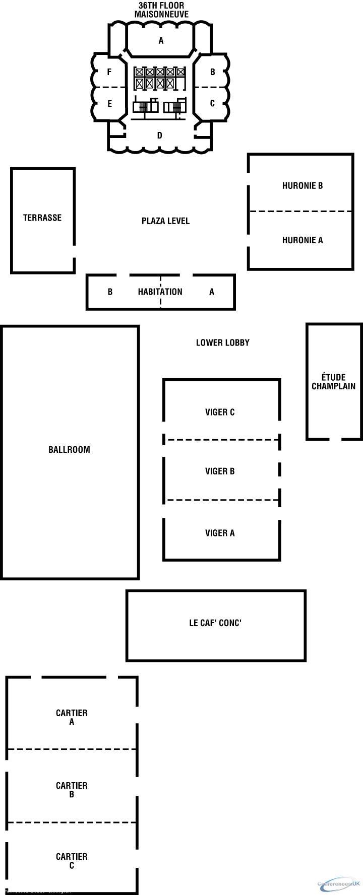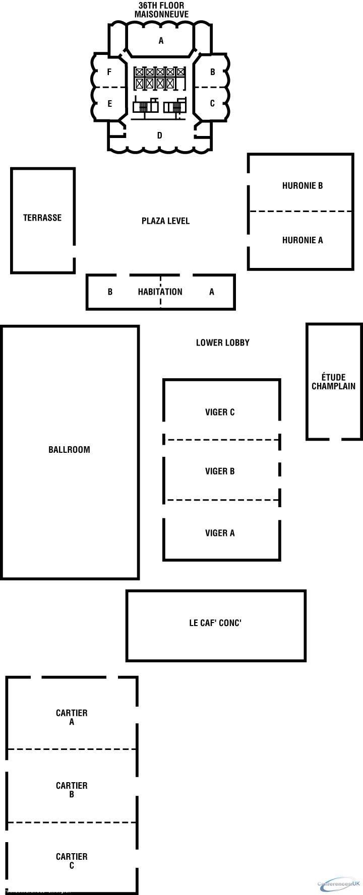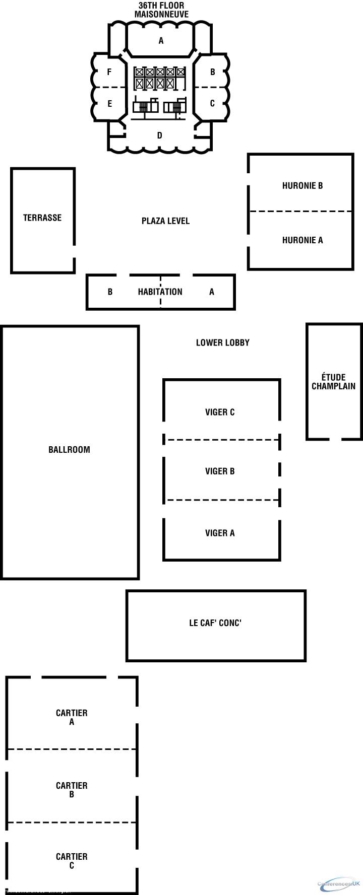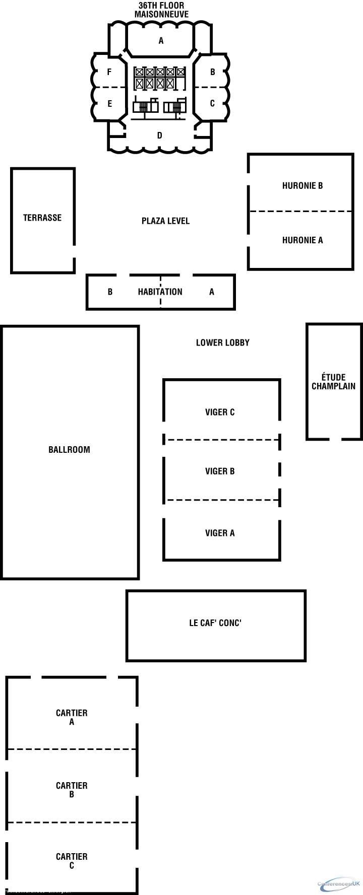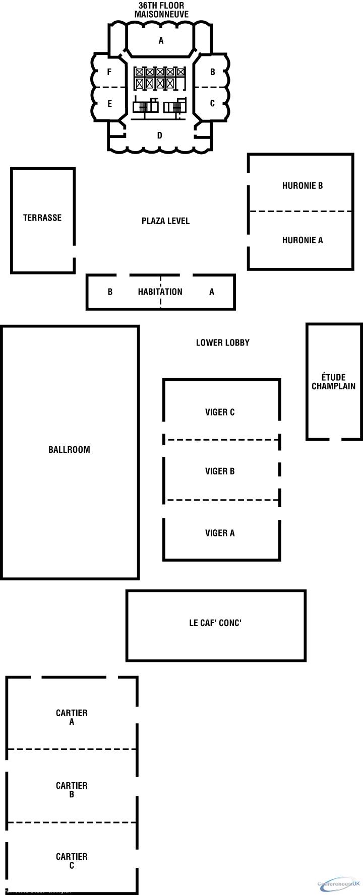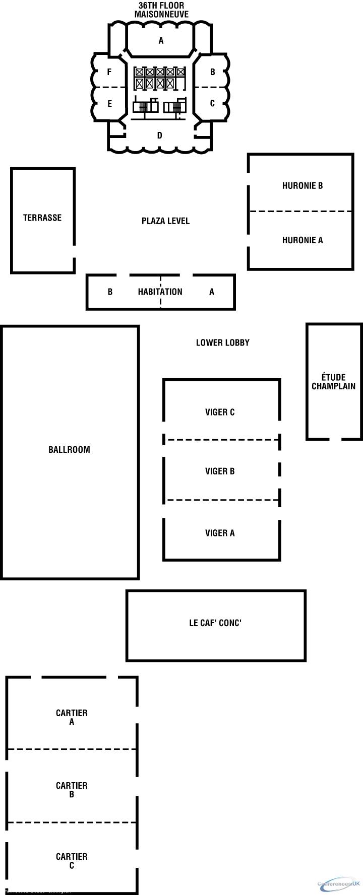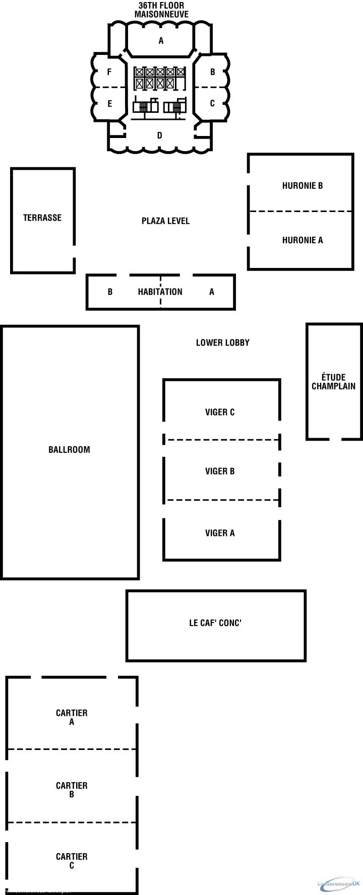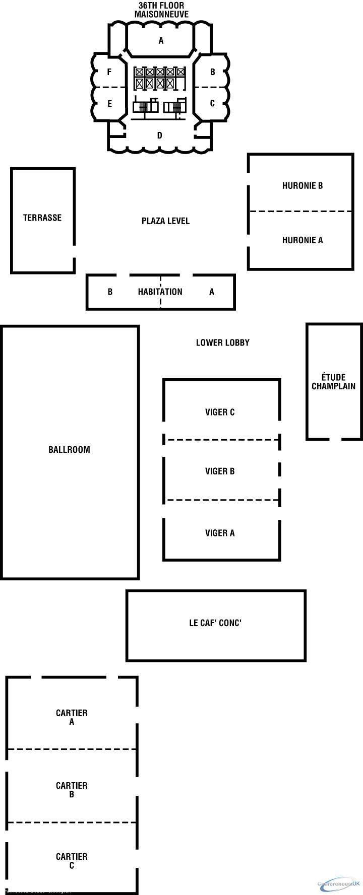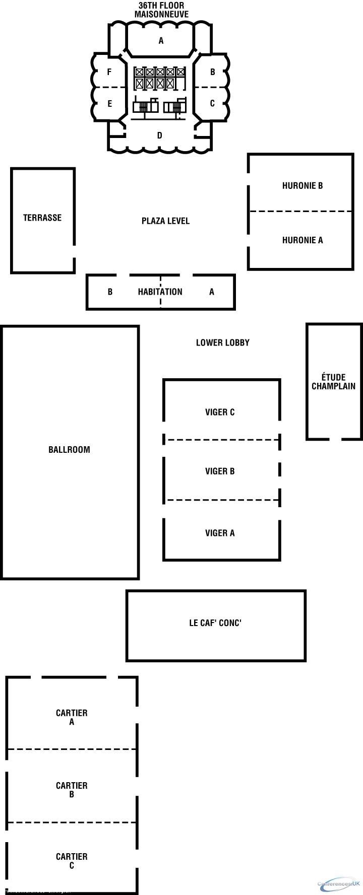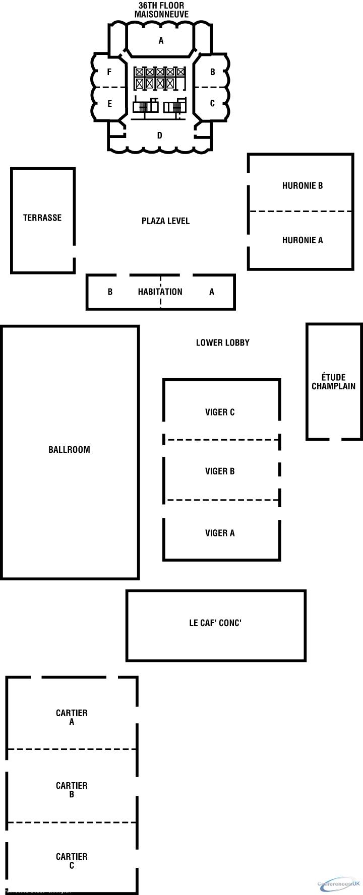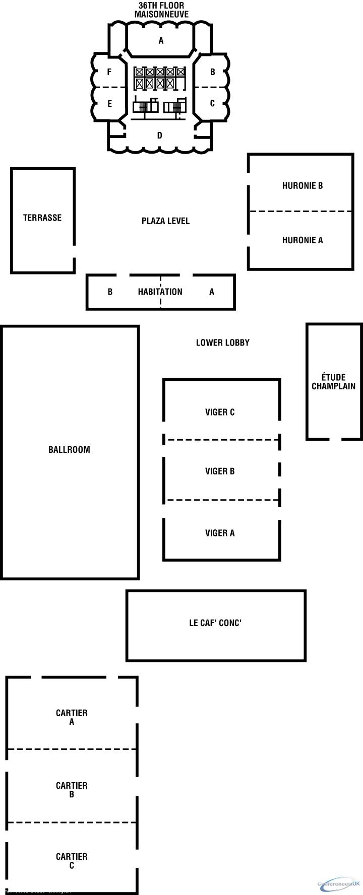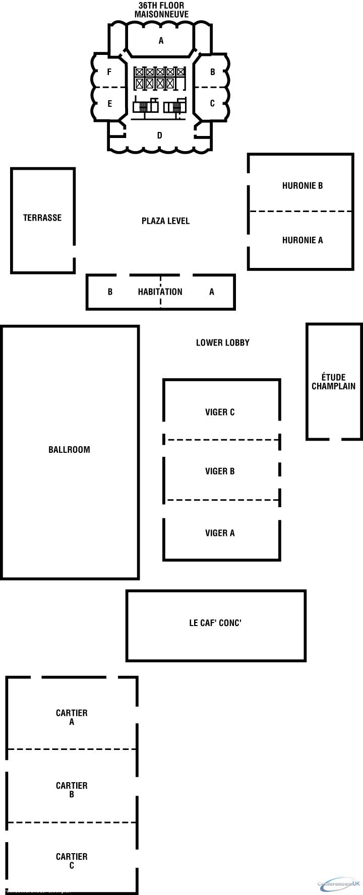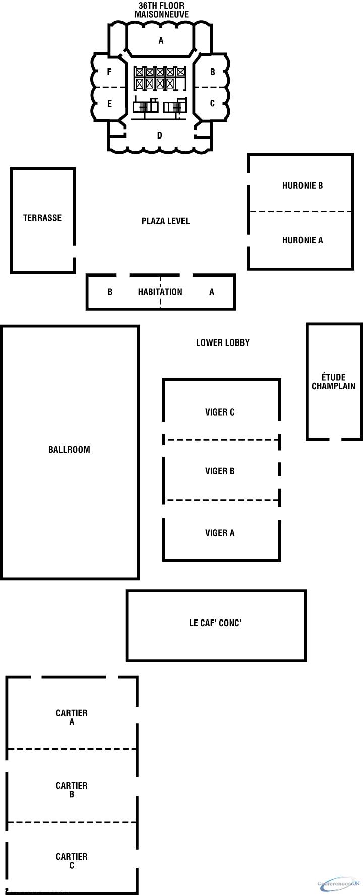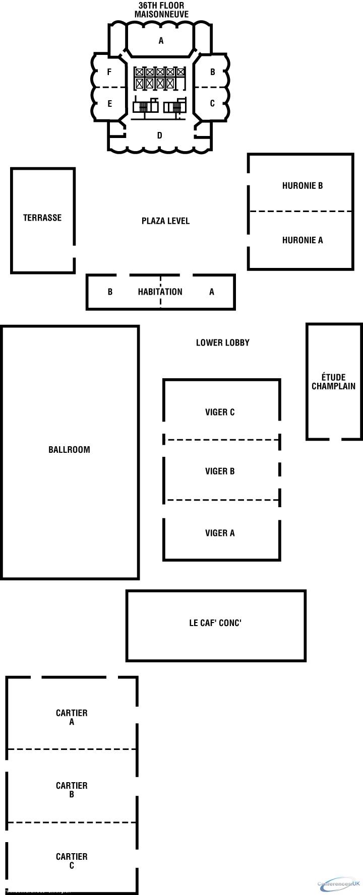Search Venues
Deals by
Email
Floor plans - Montreal Marriott Chateau Champlain
Floor plans and virtual tours for suites of venue Montreal Marriott Chateau Champlain
| Suite Name | Capacity (people) | Dimensions(m) | |||||||||
| Theatre | Classrm | Boardrm | Cabaret | Banquet | Ushape | Rec | Height | Length | Width | Area | |
| Salle de Bal Ballroom (Lower Lobby) | 400 | 200 | - | 460 | 80 | 800 | - | - | - | - | - |
| Suite Name | Capacity (people) | Dimensions(m) | |||||||||
| Theatre | Classrm | Boardrm | Cabaret | Banquet | Ushape | Rec | Height | Length | Width | Area | |
| Foyer (Lower Lobby) | 150 | 60 | 45 | - | 160 | 50 | 250 | - | - | - | - |
| Suite Name | Capacity (people) | Dimensions(m) | |||||||||
| Theatre | Classrm | Boardrm | Cabaret | Banquet | Ushape | Rec | Height | Length | Width | Area | |
| Salle de Bal/Foyer (Lower Lobby) | 550 | 260 | - | - | 620 | - | 1000 | 5 | 41 | 18 | 747 |
| Suite Name | Capacity (people) | Dimensions(m) | |||||||||
| Theatre | Classrm | Boardrm | Cabaret | Banquet | Ushape | Rec | Height | Length | Width | Area | |
| Viger A/B/C (Lower Lobby) | 100 | 50 | 33 | - | 80 | 40 | 100 | 4 | 16 | 13 | 104 |
| Suite Name | Capacity (people) | Dimensions(m) | |||||||||
| Theatre | Classrm | Boardrm | Cabaret | Banquet | Ushape | Rec | Height | Length | Width | Area | |
| Etude Champlain (Lower Lobby) | - | - | 26 | - | - | - | 50 | 4 | 6 | 12 | 74 |
| Suite Name | Capacity (people) | Dimensions(m) | |||||||||
| Theatre | Classrm | Boardrm | Cabaret | Banquet | Ushape | Rec | Height | Length | Width | Area | |
| Viger AB/BC (Lower Lobby) | 150 | 80 | 50 | - | 190 | 50 | 200 | 4 | 16 | 13 | 208 |
| Suite Name | Capacity (people) | Dimensions(m) | |||||||||
| Theatre | Classrm | Boardrm | Cabaret | Banquet | Ushape | Rec | Height | Length | Width | Area | |
| Viger ABC (Lower Lobby) | 275 | 125 | - | - | 300 | 65 | 400 | 4 | 16 | 13 | 208 |
| Suite Name | Capacity (people) | Dimensions(m) | |||||||||
| Theatre | Classrm | Boardrm | Cabaret | Banquet | Ushape | Rec | Height | Length | Width | Area | |
| Cartier A/C (Lobby Level) | 150 | 90 | 44 | - | 150 | 56 | 200 | 4 | 18 | 10 | 178 |
| Suite Name | Capacity (people) | Dimensions(m) | |||||||||
| Theatre | Classrm | Boardrm | Cabaret | Banquet | Ushape | Rec | Height | Length | Width | Area | |
| Cartier B (Lobby Level) | 120 | 80 | 44 | - | 100 | 50 | 150 | 4 | 18 | 7 | 302 |
| Suite Name | Capacity (people) | Dimensions(m) | |||||||||
| Theatre | Classrm | Boardrm | Cabaret | Banquet | Ushape | Rec | Height | Length | Width | Area | |
| Cartier AB/BC (Lobby Level) | 300 | 170 | 45 | - | 250 | 70 | 300 | 4 | 18 | 17 | 302 |
| Suite Name | Capacity (people) | Dimensions(m) | |||||||||
| Theatre | Classrm | Boardrm | Cabaret | Banquet | Ushape | Rec | Height | Length | Width | Area | |
| Cartier ABC (Lobby Level) | 550 | 300 | 70 | - | 450 | 90 | 700 | 4 | 26 | 18 | 463 |
| Suite Name | Capacity (people) | Dimensions(m) | |||||||||
| Theatre | Classrm | Boardrm | Cabaret | Banquet | Ushape | Rec | Height | Length | Width | Area | |
| Huronie A/B (Plaza Level) | 30 | 18 | 18 | - | 40 | 15 | 40 | 3 | 12 | 10 | 63 |
| Suite Name | Capacity (people) | Dimensions(m) | |||||||||
| Theatre | Classrm | Boardrm | Cabaret | Banquet | Ushape | Rec | Height | Length | Width | Area | |
| Huronie AB (Plaza Level) | 70 | 45 | 35 | - | 80 | 40 | 120 | 3 | 12 | 10 | 126 |
| Suite Name | Capacity (people) | Dimensions(m) | |||||||||
| Theatre | Classrm | Boardrm | Cabaret | Banquet | Ushape | Rec | Height | Length | Width | Area | |
| Habitation A (Plaza Level) | 20 | - | 20 | - | 20 | - | 20 | 3 | 8 | 4 | 31 |
| Suite Name | Capacity (people) | Dimensions(m) | |||||||||
| Theatre | Classrm | Boardrm | Cabaret | Banquet | Ushape | Rec | Height | Length | Width | Area | |
| Habitation B (Plaza Level) | 40 | - | 30 | - | 30 | - | 30 | 3 | 4 | 10 | 39 |
| Suite Name | Capacity (people) | Dimensions(m) | |||||||||
| Theatre | Classrm | Boardrm | Cabaret | Banquet | Ushape | Rec | Height | Length | Width | Area | |
| Habitation AB (Plaza Level) | 40 | - | 30 | - | 30 | - | 30 | 3 | 18 | 4 | 71 |
| Suite Name | Capacity (people) | Dimensions(m) | |||||||||
| Theatre | Classrm | Boardrm | Cabaret | Banquet | Ushape | Rec | Height | Length | Width | Area | |
| Terrasse (Plaza Level) | 30 | 22 | 26 | - | 50 | 50 | 6 | 3 | 10 | 6 | 58 |
| Suite Name | Capacity (people) | Dimensions(m) | |||||||||
| Theatre | Classrm | Boardrm | Cabaret | Banquet | Ushape | Rec | Height | Length | Width | Area | |
| Neufchatel (Lobby Level) | 64 | 40 | 35 | - | 64 | 30 | 90 | 4 | 15 | 6 | 89 |
| Suite Name | Capacity (people) | Dimensions(m) | |||||||||
| Theatre | Classrm | Boardrm | Cabaret | Banquet | Ushape | Rec | Height | Length | Width | Area | |
| Maisonneuve-A/BC/D/EF (36th Floor) | 100 | 50 | 45 | - | 100 | 40 | 100 | 3 | 16 | 7 | 115 |
| Suite Name | Capacity (people) | Dimensions(m) | |||||||||
| Theatre | Classrm | Boardrm | Cabaret | Banquet | Ushape | Rec | Height | Length | Width | Area | |
| Le Caf Conc (Lower Lobby) | 200 | 125 | - | - | 150 | - | 300 | - | - | - | 230 |
| Suite Name | Capacity (people) | Dimensions(m) | |||||||||
| Theatre | Classrm | Boardrm | Cabaret | Banquet | Ushape | Rec | Height | Length | Width | Area | |
| new | - | - | - | - | - | - | - | - | - | - | - |
Venue Finder

Hi, I'm Richard, I am an expert venue finder and I am here to help you find the right venue.
Please call me on +44(0)845 351 9917 or alternatively simply leave your details below and I will contact you asap.

