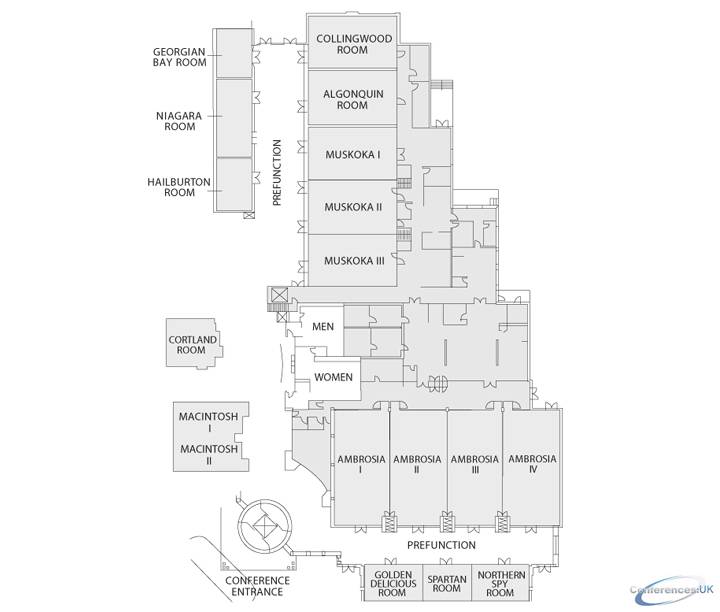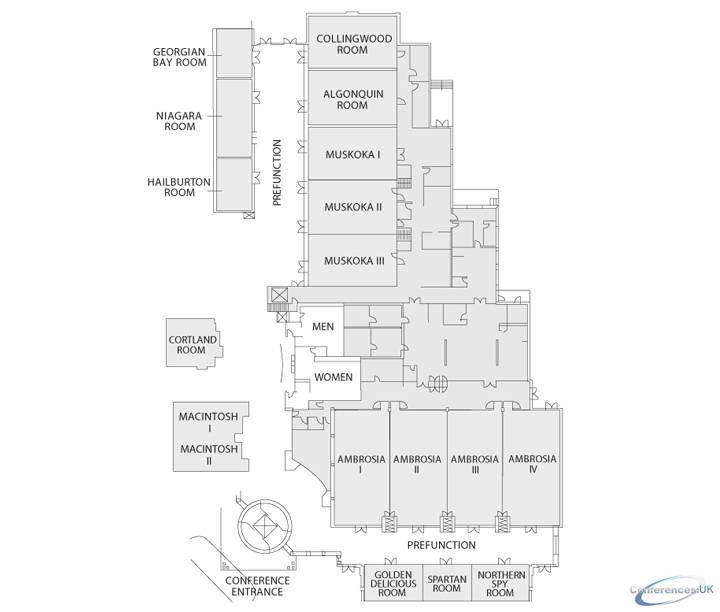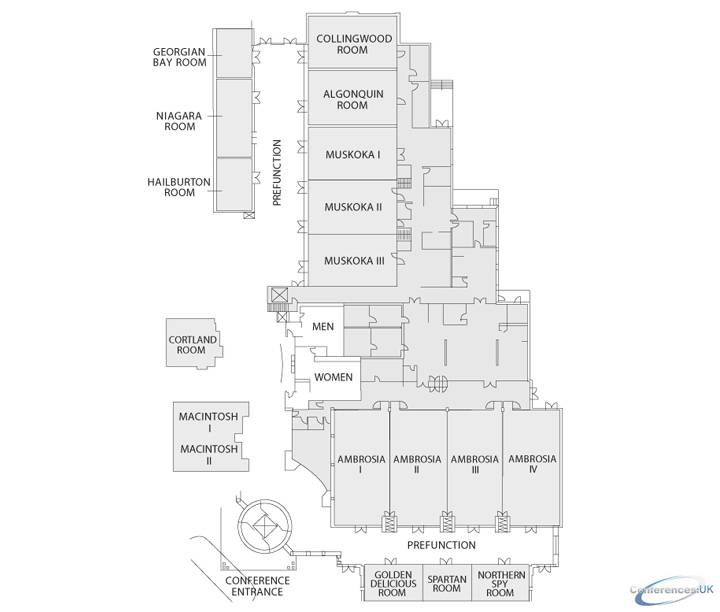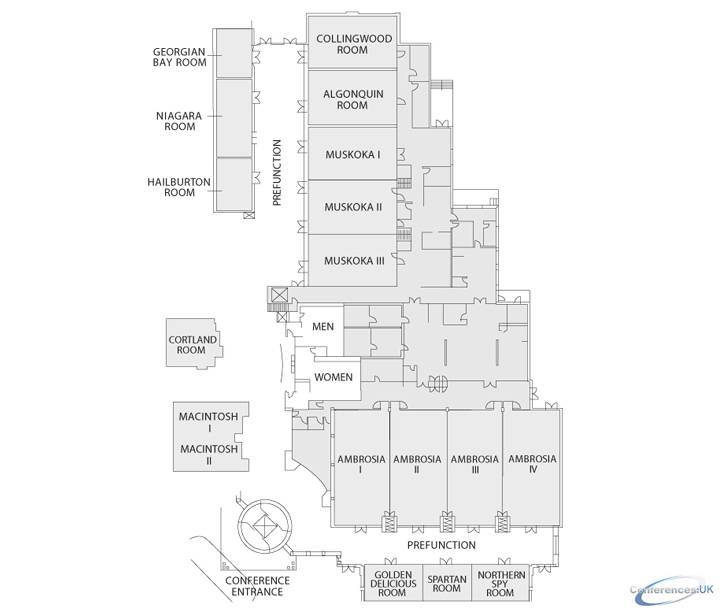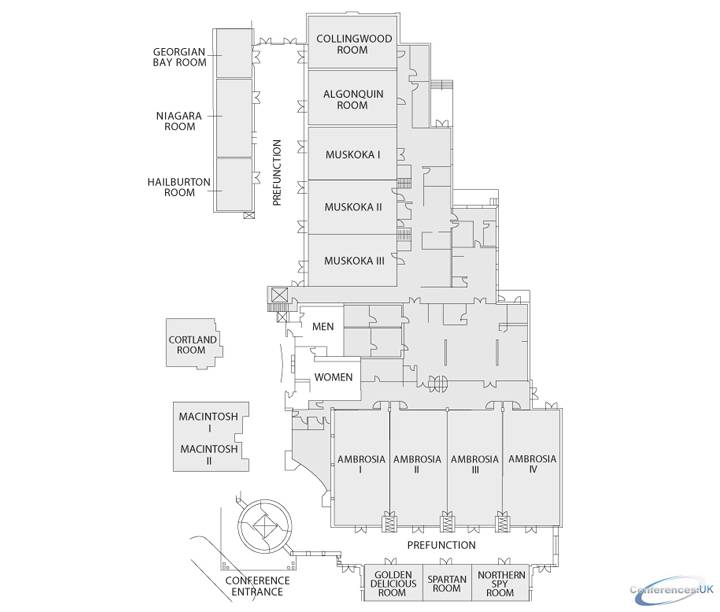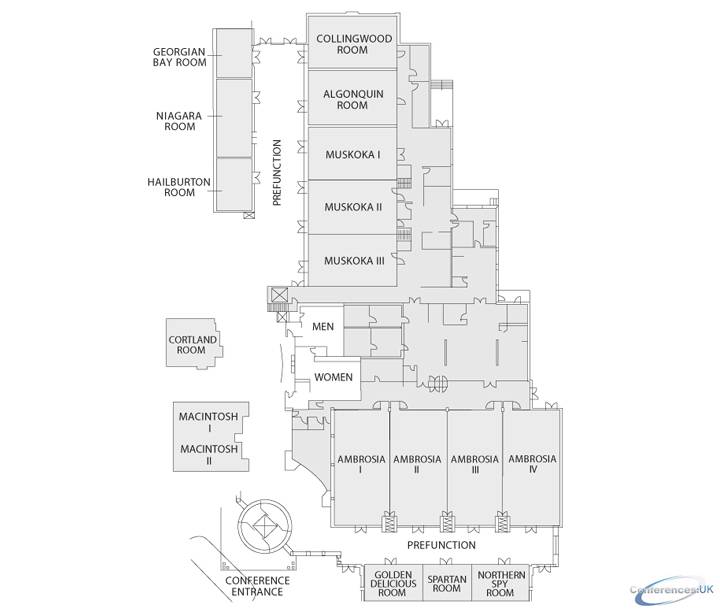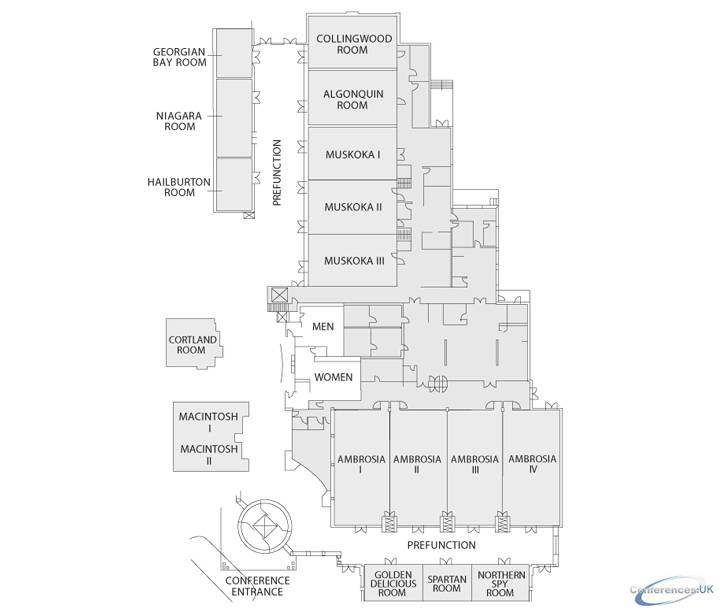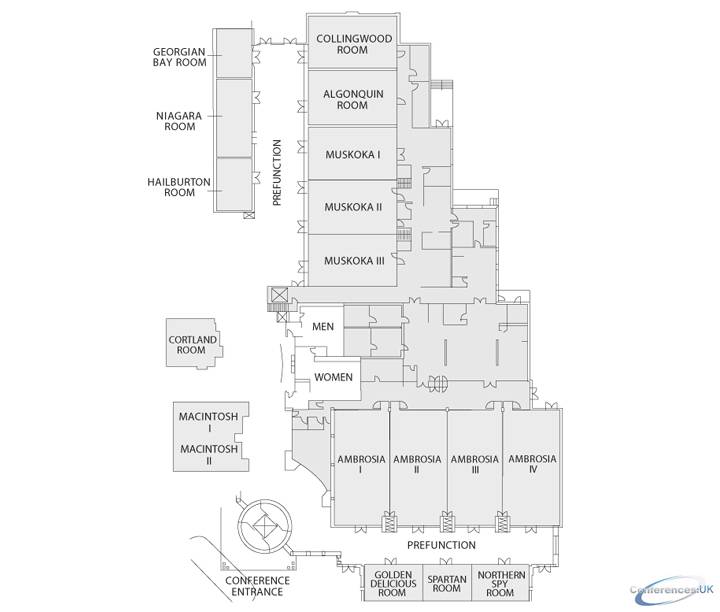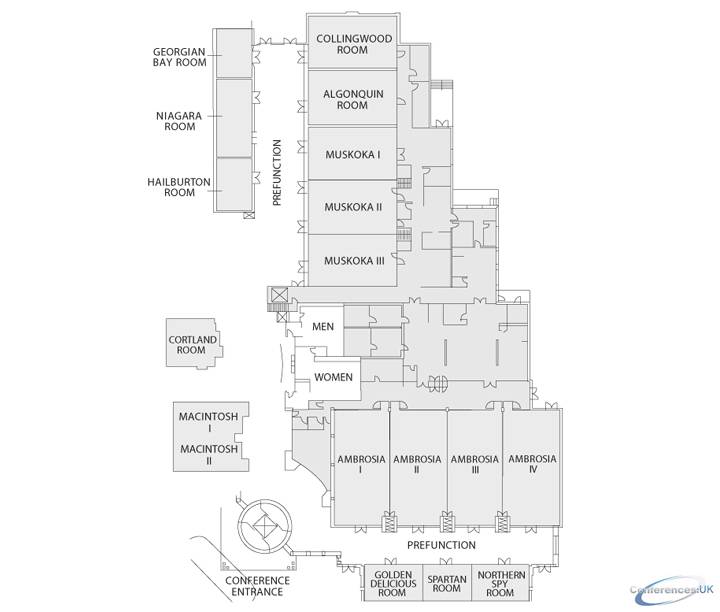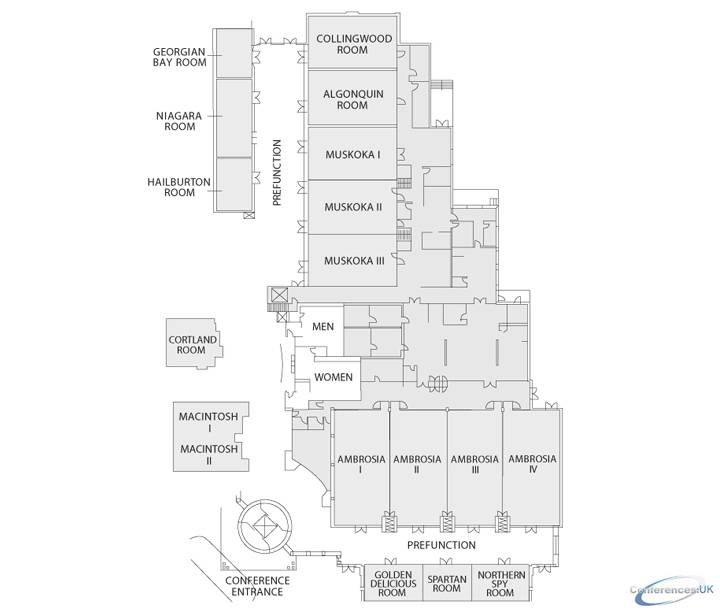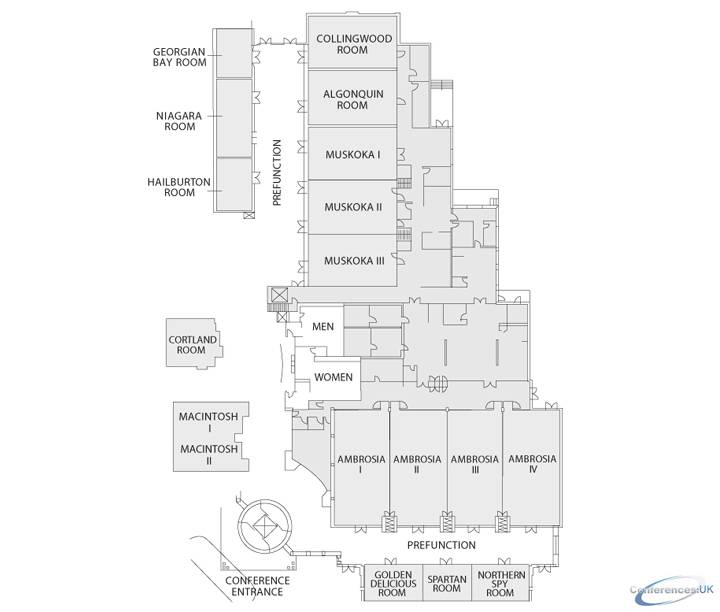Search Venues
Deals by
Email
Floor plans - Renaissance Toronto Airport Hotel and Conference Centre
Floor plans and virtual tours for suites of venue Renaissance Toronto Airport Hotel and Conference Centre
Collingwood, Algonquin, Muskoka I, Muskoka II and Muskoka III (each) Suite - Renaissance Toronto Airport Hotel and Conference Centre
 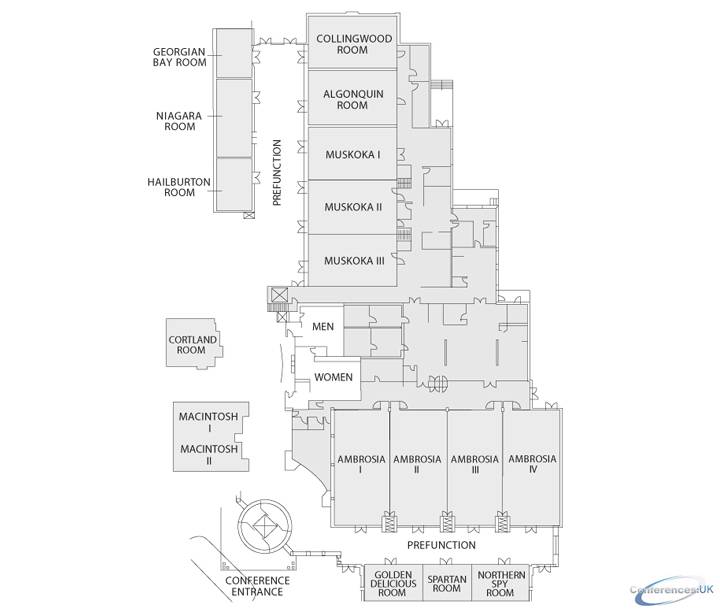
|
| Suite Name | Capacity (people) | Dimensions(m) | |||||||||
| Theatre | Classrm | Boardrm | Cabaret | Banquet | Ushape | Rec | Height | Length | Width | Area | |
| Collingwood, Algonquin, Muskoka I, Muskoka II and Muskoka III (each) | 150 | 72 | 37 | - | 120 | 40 | 150 | 4 | 15 | 9 | 125 |
Muskoka I/II and Muskoka II/III (each) Suite - Renaissance Toronto Airport Hotel and Conference Centre
 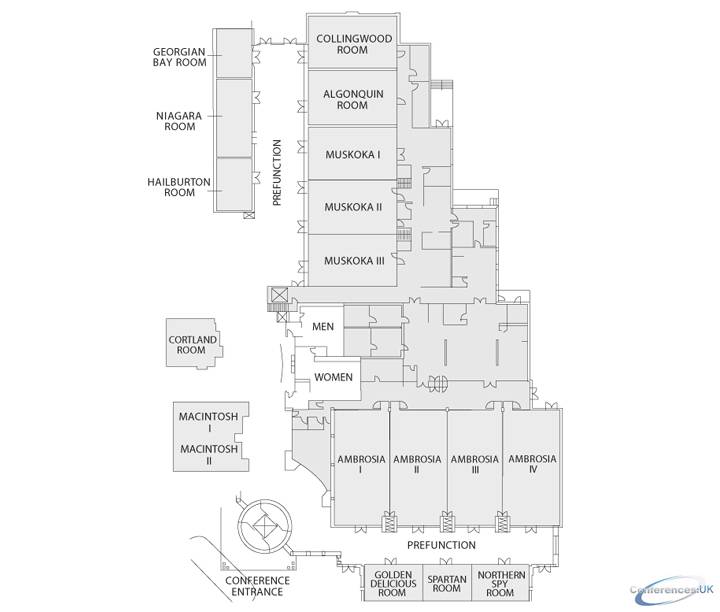
|
| Suite Name | Capacity (people) | Dimensions(m) | |||||||||
| Theatre | Classrm | Boardrm | Cabaret | Banquet | Ushape | Rec | Height | Length | Width | Area | |
| Muskoka I/II and Muskoka II/III (each) | 300 | 144 | 58 | - | 240 | 58 | 300 | 4 | 17 | 15 | 245 |
| Suite Name | Capacity (people) | Dimensions(m) | |||||||||
| Theatre | Classrm | Boardrm | Cabaret | Banquet | Ushape | Rec | Height | Length | Width | Area | |
| Muskoka I/II/III | 450 | 195 | 75 | - | 360 | 75 | 450 | 4 | 25 | 15 | 370 |
| Suite Name | Capacity (people) | Dimensions(m) | |||||||||
| Theatre | Classrm | Boardrm | Cabaret | Banquet | Ushape | Rec | Height | Length | Width | Area | |
| Georgian Bay | - | - | 10 | - | - | - | - | 3 | 8 | 6 | 44 |
| Suite Name | Capacity (people) | Dimensions(m) | |||||||||
| Theatre | Classrm | Boardrm | Cabaret | Banquet | Ushape | Rec | Height | Length | Width | Area | |
| Niagara | 90 | 36 | 27 | - | 60 | 27 | 90 | 3 | 12 | 6 | 72 |
| Suite Name | Capacity (people) | Dimensions(m) | |||||||||
| Theatre | Classrm | Boardrm | Cabaret | Banquet | Ushape | Rec | Height | Length | Width | Area | |
| Haliburton | 45 | 21 | 16 | - | 30 | 16 | 45 | 3 | 9 | 6 | 49 |
| Suite Name | Capacity (people) | Dimensions(m) | |||||||||
| Theatre | Classrm | Boardrm | Cabaret | Banquet | Ushape | Rec | Height | Length | Width | Area | |
| McIntosh I and II (each) | 72 | 30 | 20 | - | 60 | 22 | 72 | 4 | 11 | 5 | 60 |
| Suite Name | Capacity (people) | Dimensions(m) | |||||||||
| Theatre | Classrm | Boardrm | Cabaret | Banquet | Ushape | Rec | Height | Length | Width | Area | |
| McIntosh I/II | 144 | 60 | 40 | - | 120 | 40 | 144 | 4 | 11 | 11 | 120 |
| Suite Name | Capacity (people) | Dimensions(m) | |||||||||
| Theatre | Classrm | Boardrm | Cabaret | Banquet | Ushape | Rec | Height | Length | Width | Area | |
| Ambrosia I - IV | 505 | 96 | 48 | - | 150 | 48 | 205 | 5 | 18 | 9 | 167 |
Ambrosia I/II, II/III and III/IV (each) Suite - Renaissance Toronto Airport Hotel and Conference Centre
 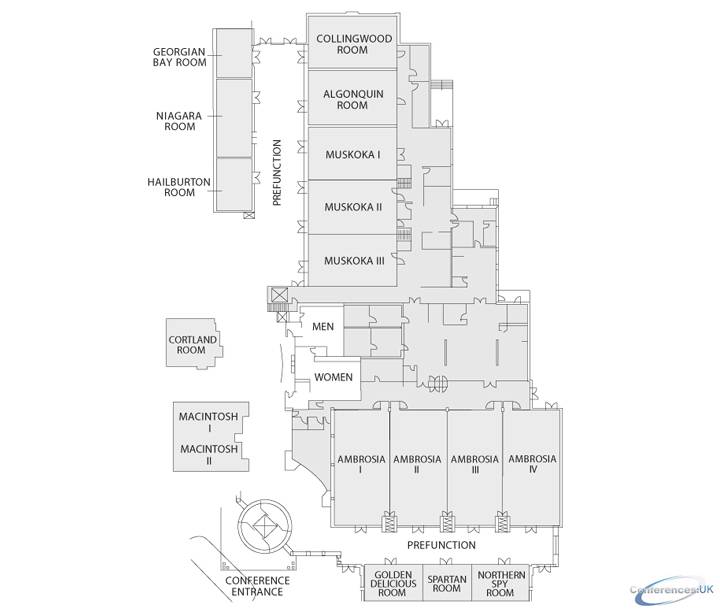
|
| Suite Name | Capacity (people) | Dimensions(m) | |||||||||
| Theatre | Classrm | Boardrm | Cabaret | Banquet | Ushape | Rec | Height | Length | Width | Area | |
| Ambrosia I/II, II/III and III/IV (each) | 410 | 162 | 69 | - | 300 | 69 | 410 | 5 | 18 | 18 | 334 |
Ambrosia I/II/III and Ambrosia II/III/IV (each) Suite - Renaissance Toronto Airport Hotel and Conference Centre
 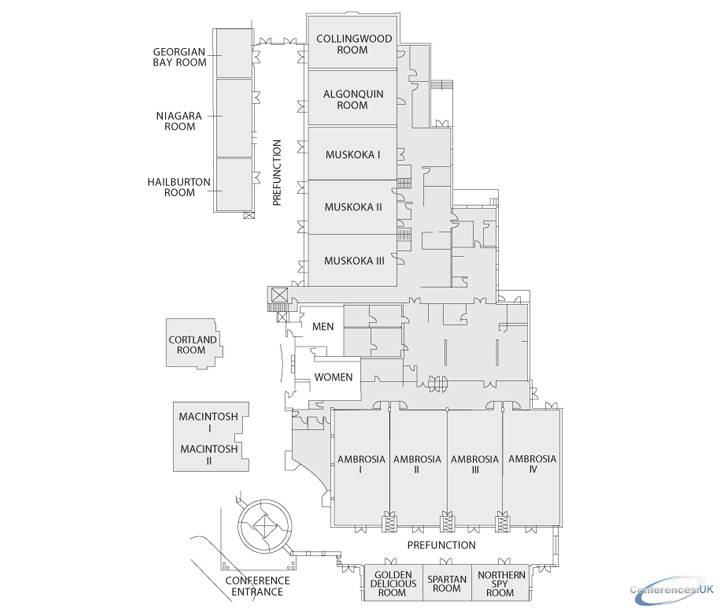
|
| Suite Name | Capacity (people) | Dimensions(m) | |||||||||
| Theatre | Classrm | Boardrm | Cabaret | Banquet | Ushape | Rec | Height | Length | Width | Area | |
| Ambrosia I/II/III and Ambrosia II/III/IV (each) | 615 | 270 | 92 | - | 450 | 92 | 615 | 5 | 27 | 18 | 502 |
| Suite Name | Capacity (people) | Dimensions(m) | |||||||||
| Theatre | Classrm | Boardrm | Cabaret | Banquet | Ushape | Rec | Height | Length | Width | Area | |
| Ambrosia Ballroom | 820 | 378 | 116 | - | 600 | 116 | 820 | 5 | 36 | 18 | 663 |
| Suite Name | Capacity (people) | Dimensions(m) | |||||||||
| Theatre | Classrm | Boardrm | Cabaret | Banquet | Ushape | Rec | Height | Length | Width | Area | |
| Golden Delicious | 45 | 21 | 16 | - | 40 | 16 | 45 | 4 | 9 | 6 | 53 |
| Suite Name | Capacity (people) | Dimensions(m) | |||||||||
| Theatre | Classrm | Boardrm | Cabaret | Banquet | Ushape | Rec | Height | Length | Width | Area | |
| Spartan | 40 | 18 | 16 | - | 40 | 16 | 40 | 4 | 8 | 6 | 44 |
| Suite Name | Capacity (people) | Dimensions(m) | |||||||||
| Theatre | Classrm | Boardrm | Cabaret | Banquet | Ushape | Rec | Height | Length | Width | Area | |
| Northern Spy | 45 | 21 | 16 | - | 40 | 16 | 45 | 4 | 9 | 6 | 53 |
| Suite Name | Capacity (people) | Dimensions(m) | |||||||||
| Theatre | Classrm | Boardrm | Cabaret | Banquet | Ushape | Rec | Height | Length | Width | Area | |
| new | - | - | - | - | - | - | - | - | - | - | - |
| Suite Name | Capacity (people) | Dimensions(m) | |||||||||
| Theatre | Classrm | Boardrm | Cabaret | Banquet | Ushape | Rec | Height | Length | Width | Area | |
| new | - | - | - | - | - | - | - | - | - | - | - |
Venue Finder

Hi, I'm Jayne, I am an expert venue finder and I am here to help you find the right venue.
Please call me on +44(0)845 351 9917 or alternatively simply leave your details below and I will contact you asap.

