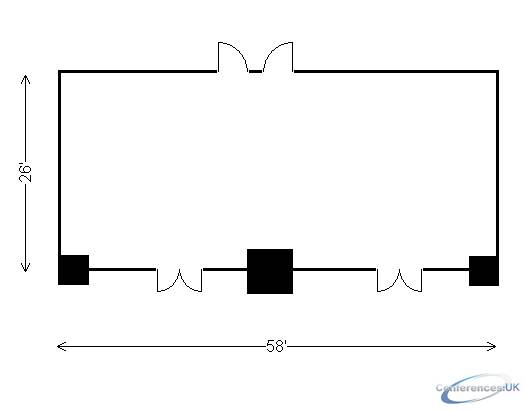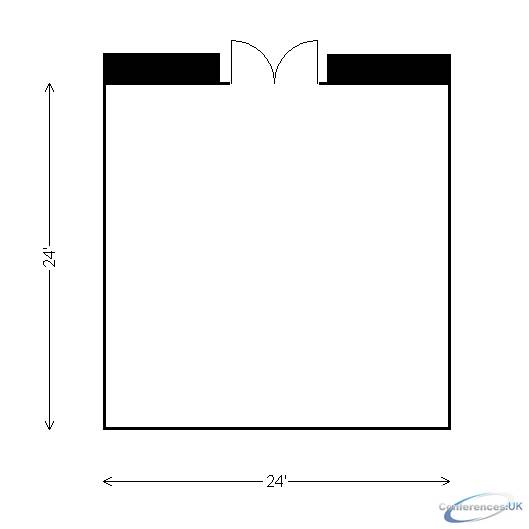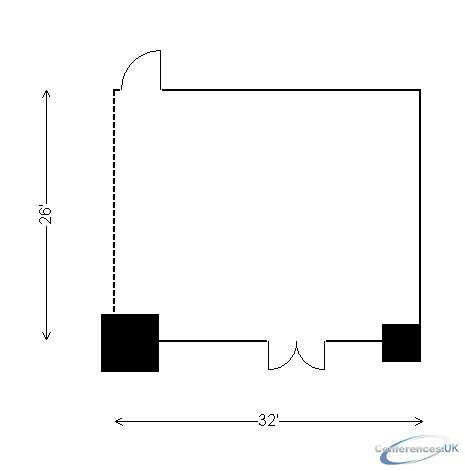Search Venues
Deals by
Email
Floor plans - Hilton Toronto
Floor plans and virtual tours for suites of venue Hilton Toronto
| Suite Name | Capacity (people) | Dimensions(m) | |||||||||
| Theatre | Classrm | Boardrm | Cabaret | Banquet | Ushape | Rec | Height | Length | Width | Area | |
| Carmichael | 50 | 36 | 22 | - | 40 | 24 | 60 | 9 | 27 | 26 | 676 |
| Suite Name | Capacity (people) | Dimensions(m) | |||||||||
| Theatre | Classrm | Boardrm | Cabaret | Banquet | Ushape | Rec | Height | Length | Width | Area | |
| Carmichael and Jackson | 130 | 90 | 40 | - | 110 | 46 | 130 | 9 | 26 | 58 | 1508 |
| Suite Name | Capacity (people) | Dimensions(m) | |||||||||
| Theatre | Classrm | Boardrm | Cabaret | Banquet | Ushape | Rec | Height | Length | Width | Area | |
| Casson | 50 | 36 | 22 | - | 40 | 24 | 50 | 9 | 24 | 24 | 576 |
| Suite Name | Capacity (people) | Dimensions(m) | |||||||||
| Theatre | Classrm | Boardrm | Cabaret | Banquet | Ushape | Rec | Height | Length | Width | Area | |
| Jackson | 60 | 50 | 28 | - | 50 | 30 | 60 | 9 | 26 | 32 | 832 |
| Suite Name | Capacity (people) | Dimensions(m) | |||||||||
| Theatre | Classrm | Boardrm | Cabaret | Banquet | Ushape | Rec | Height | Length | Width | Area | |
| Johnston I | 18 | 12 | 12 | - | - | 8 | - | 9 | 14 | 23 | 330 |
| Suite Name | Capacity (people) | Dimensions(m) | |||||||||
| Theatre | Classrm | Boardrm | Cabaret | Banquet | Ushape | Rec | Height | Length | Width | Area | |
| Johnston I and II | 55 | 40 | 26 | - | 60 | 38 | 60 | 9 | 17 | 53 | 901 |
| Suite Name | Capacity (people) | Dimensions(m) | |||||||||
| Theatre | Classrm | Boardrm | Cabaret | Banquet | Ushape | Rec | Height | Length | Width | Area | |
| Johnston II | 30 | 20 | 16 | - | 40 | 15 | 50 | 9 | 17 | 29 | 493 |
| Suite Name | Capacity (people) | Dimensions(m) | |||||||||
| Theatre | Classrm | Boardrm | Cabaret | Banquet | Ushape | Rec | Height | Length | Width | Area | |
| Tom Thomson | 100 | 60 | 40 | - | 80 | 40 | 100 | 9 | 47 | 24 | 1128 |
| Suite Name | Capacity (people) | Dimensions(m) | |||||||||
| Theatre | Classrm | Boardrm | Cabaret | Banquet | Ushape | Rec | Height | Length | Width | Area | |
| Toronto | 800 | 46 | - | - | 820 | - | 1000 | 16 | 124 | 75 | 9300 |
| Suite Name | Capacity (people) | Dimensions(m) | |||||||||
| Theatre | Classrm | Boardrm | Cabaret | Banquet | Ushape | Rec | Height | Length | Width | Area | |
| Toronto- Toronto I | 340 | 250 | - | - | 360 | - | 300 | 16 | 55 | 75 | 4125 |
| Suite Name | Capacity (people) | Dimensions(m) | |||||||||
| Theatre | Classrm | Boardrm | Cabaret | Banquet | Ushape | Rec | Height | Length | Width | Area | |
| Toronto- Toronto I and II | 550 | 360 | - | - | 550 | - | 600 | 16 | 83 | 75 | 6225 |
| Suite Name | Capacity (people) | Dimensions(m) | |||||||||
| Theatre | Classrm | Boardrm | Cabaret | Banquet | Ushape | Rec | Height | Length | Width | Area | |
| Toronto- Toronto II | 190 | 140 | 60 | - | 140 | 60 | 200 | 16 | 25 | 75 | 1875 |
| Suite Name | Capacity (people) | Dimensions(m) | |||||||||
| Theatre | Classrm | Boardrm | Cabaret | Banquet | Ushape | Rec | Height | Length | Width | Area | |
| Toronto- Toronto II and III | 450 | 300 | - | - | 400 | - | 450 | 16 | 62 | 75 | 1800 |
| Suite Name | Capacity (people) | Dimensions(m) | |||||||||
| Theatre | Classrm | Boardrm | Cabaret | Banquet | Ushape | Rec | Height | Length | Width | Area | |
| Toronto- Toronto III | 255 | 165 | 60 | - | 180 | 70 | 250 | 16 | 34 | 75 | 1800 |
| Suite Name | Capacity (people) | Dimensions(m) | |||||||||
| Theatre | Classrm | Boardrm | Cabaret | Banquet | Ushape | Rec | Height | Length | Width | Area | |
| Toronto- Toronto III: Harris | 70 | 50 | 28 | - | 60 | 30 | 60 | 16 | 34 | 22 | 748 |
| Suite Name | Capacity (people) | Dimensions(m) | |||||||||
| Theatre | Classrm | Boardrm | Cabaret | Banquet | Ushape | Rec | Height | Length | Width | Area | |
| Toronto- Toronto III: Harris and MacDonald | 120 | 90 | 40 | - | 120 | 50 | 100 | 16 | 34 | 42 | 1428 |
| Suite Name | Capacity (people) | Dimensions(m) | |||||||||
| Theatre | Classrm | Boardrm | Cabaret | Banquet | Ushape | Rec | Height | Length | Width | Area | |
| Toronto- Toronto III: Lismer | 70 | 50 | 28 | - | 60 | 30 | 80 | 16 | 34 | 22 | 748 |
| Suite Name | Capacity (people) | Dimensions(m) | |||||||||
| Theatre | Classrm | Boardrm | Cabaret | Banquet | Ushape | Rec | Height | Length | Width | Area | |
| Toronto- Toronto III: MacDonald | 70 | 50 | 28 | - | 60 | 30 | 60 | 16 | 34 | 22 | 748 |
| Suite Name | Capacity (people) | Dimensions(m) | |||||||||
| Theatre | Classrm | Boardrm | Cabaret | Banquet | Ushape | Rec | Height | Length | Width | Area | |
| Toronto- Toronto III: MacDonald and Lismer | 120 | 90 | 40 | - | 120 | 50 | 100 | 16 | 34 | 42 | 1428 |
| Suite Name | Capacity (people) | Dimensions(m) | |||||||||
| Theatre | Classrm | Boardrm | Cabaret | Banquet | Ushape | Rec | Height | Length | Width | Area | |
| Varley | 60 | 45 | 28 | - | 60 | 26 | 60 | 9 | 28 | 30 | 840 |
| Suite Name | Capacity (people) | Dimensions(m) | |||||||||
| Theatre | Classrm | Boardrm | Cabaret | Banquet | Ushape | Rec | Height | Length | Width | Area | |
| Governor General's Suite | 120 | 72 | 40 | - | 120 | 44 | 150 | 8 | 52 | 32 | 1664 |
| Suite Name | Capacity (people) | Dimensions(m) | |||||||||
| Theatre | Classrm | Boardrm | Cabaret | Banquet | Ushape | Rec | Height | Length | Width | Area | |
| Adelaide | 12 | 8 | 8 | - | - | 8 | - | 9 | 14 | 16 | 224 |
| Suite Name | Capacity (people) | Dimensions(m) | |||||||||
| Theatre | Classrm | Boardrm | Cabaret | Banquet | Ushape | Rec | Height | Length | Width | Area | |
| Opus | - | - | 20 | - | - | - | - | 9 | 33 | 16 | 528 |
| Suite Name | Capacity (people) | Dimensions(m) | |||||||||
| Theatre | Classrm | Boardrm | Cabaret | Banquet | Ushape | Rec | Height | Length | Width | Area | |
| Osgoode | 90 | 54 | 40 | - | 80 | 38 | - | 9 | 48 | 24 | 1152 |
| Suite Name | Capacity (people) | Dimensions(m) | |||||||||
| Theatre | Classrm | Boardrm | Cabaret | Banquet | Ushape | Rec | Height | Length | Width | Area | |
| Osgoode- Osgoode East | 12 | 8 | 8 | - | - | 8 | - | 9 | 24 | 24 | 576 |
| Suite Name | Capacity (people) | Dimensions(m) | |||||||||
| Theatre | Classrm | Boardrm | Cabaret | Banquet | Ushape | Rec | Height | Length | Width | Area | |
| Osgoode- Osgoode West | 40 | 27 | 22 | - | 40 | 21 | - | 9 | 24 | 24 | 576 |
| Suite Name | Capacity (people) | Dimensions(m) | |||||||||
| Theatre | Classrm | Boardrm | Cabaret | Banquet | Ushape | Rec | Height | Length | Width | Area | |
| Richmond | 30 | 27 | 20 | - | 30 | 20 | - | 9 | 28 | 16 | 448 |
| Suite Name | Capacity (people) | Dimensions(m) | |||||||||
| Theatre | Classrm | Boardrm | Cabaret | Banquet | Ushape | Rec | Height | Length | Width | Area | |
| Richmond- Richmond East | 12 | 8 | 8 | - | - | 8 | - | 9 | 14 | 16 | 224 |
| Suite Name | Capacity (people) | Dimensions(m) | |||||||||
| Theatre | Classrm | Boardrm | Cabaret | Banquet | Ushape | Rec | Height | Length | Width | Area | |
| Richmond- Richmond West | 12 | 8 | 8 | - | - | 8 | - | 9 | 12 | 16 | 224 |
| Suite Name | Capacity (people) | Dimensions(m) | |||||||||
| Theatre | Classrm | Boardrm | Cabaret | Banquet | Ushape | Rec | Height | Length | Width | Area | |
| University | 12 | 8 | 8 | - | - | 8 | - | 9 | 14 | 16 | 224 |
Venue Finder

Hi, I'm Rebecca, I am an expert venue finder and I am here to help you find the right venue.
Please call me on +44(0)845 351 9917 or alternatively simply leave your details below and I will contact you asap.











